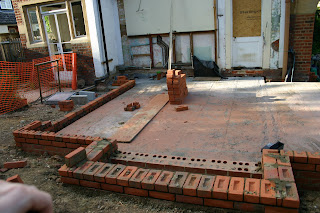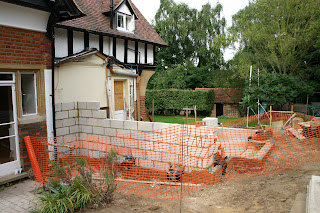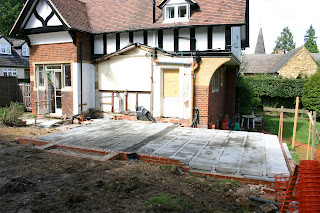With the programme still behind schedule, I'm hoping for a revised schedule today from JG Matthews and some ideas about how they're planning on making the time back. To be fair the builder worked on Saturday and Bank Holiday Monday to make more inroads and the structure is starting to take shape, the bricks are a great match and you can see the patterns appearing too
Here are a few photos from last week, that Emma took
.
H1983 Waterford Lodge
Notes of Site Meeting No.2
Wednesday 29 August 2012 at 2.00pm
Present: Gavin Howell - Client Cl
Emma Howell - Client Cl
Brian Livesey - JG Matthews JGM
Roland Tissiman - JG Matthews JGM
Simon Cove - Kirby Cove Architects KCA
Lee Jenkins - Kirby Cove Architects KCA
Previous Minutes
Minutes of Site Mtg No.1, 30 July 2012 were taken as read and accepted as an accurate record.
Matters Arising
Contract
KCA issued JCT Minor Works Contract documents pack for signature.JGM are to appraise documents, initial ALL documents and sign the main document by hand and
return to KCA for same by Cl. JGM
Materials/Construction
JGM are to propose a roof tile sample for KCA/EHDC consideration. Additional sample types to thosealready on site are required, such that options are available for EHDC (manufacturers names/types
selected required also). JGM
The facing b/w panel has been approved by EHDC (sample panel to remain in place)
Cl confirmed floor finish – Engineered timber board, 20mm (no stonework internally to glazed end).
JGM to speak with Hertford Flooring. JGM
A car flap is to be inserted into the fixed side-light window – glazed end. KCA
Velux window is to be opening type (bathroom windows to be opening types).
Contractors Report & Programme
JGM reported to be 2 weeks o/a in arrearsAiming to complete blockwork mid September – to enable wall plates and joists in.
KCA acknowledged and thanked JGM for their overtime working in order to improve progress at no
additional Contract cost. JGM are to maintain efforts to ‘catch-up’ lost time.
Based upon current progress the ‘break-through’ to the existing house (Cl to vacate) will occur w/c 19
Nov. KCA noted that this would be based upon no further slippage and that it may be prudent to have
in mind a mid to late November date and a just prior to Christmas o/a completion.
JGM are to copy Cl with the ID doors quotation to assist their visit to ID showroom and confirmation of
finishes/complete order. Note the o/a door opening data is available from current drawings and detail.
JGM/Cl
KCA will liaise with DRA to resolve surface water soakaway detail. KCA
Following discussion upon stonework drawings, KCA are to review detail to allow fitting tolerance.
(Note Harvey lintel setting out dimension adjusted and issued after mtg by KCA) KCA
Health and Safety
KCA issued their project risk assessments to JGM.Any Other Business
Discussion took place upon various items of possible additional works:Built in cupborads – KCA sketches/JGM joinery shop
Extending areas of new timber flooring
Re-configuring kitchen – attain kitchen supplier sketch/JGM build out
Making good driveway to garage
Repair of guttering/down-pipe blockage to front – JGM to investigate
KCA urged firm quotations attained and works agreed prior to additional activity (Contract procedure
maintained).
Date of Next Meeting
Site Meeting No.3, Wednesday 26th September at 2pmDistribution
Those present plus Rose Associates (David Rose) – all by e mail
S Cove
3 Sept 2012


















































